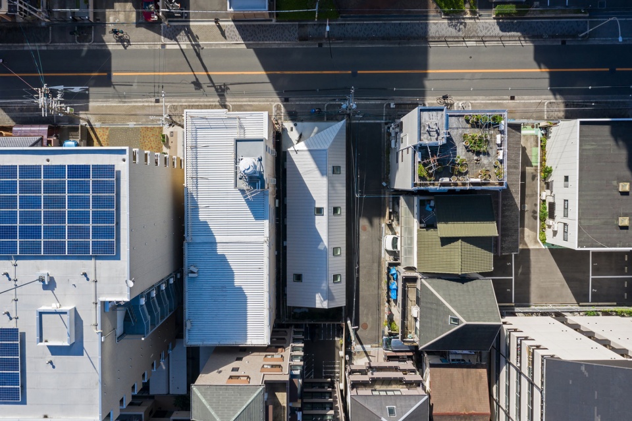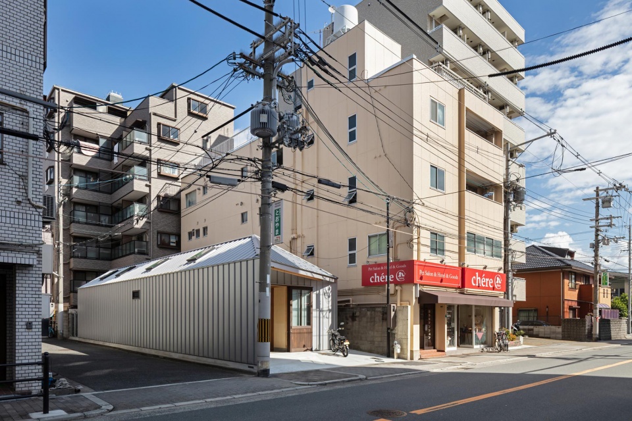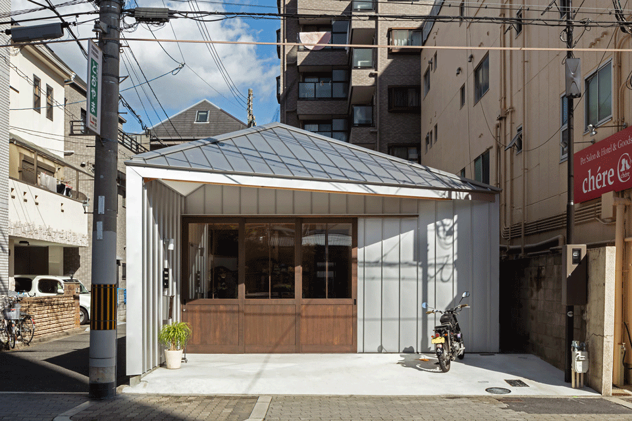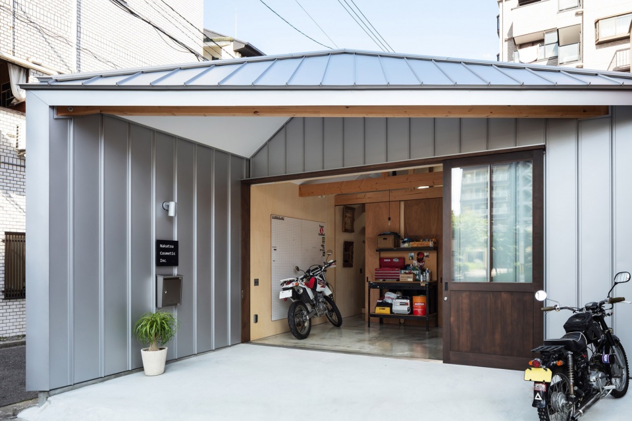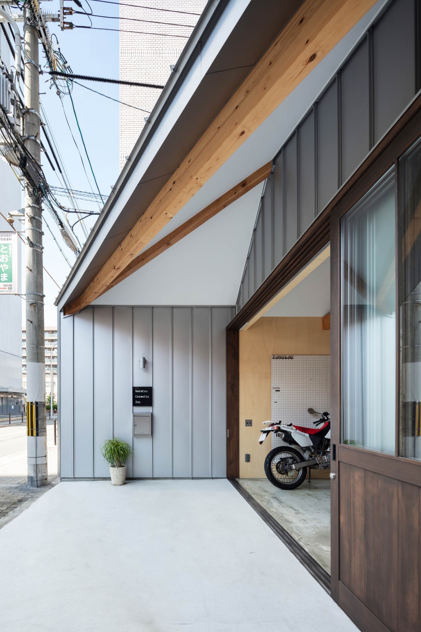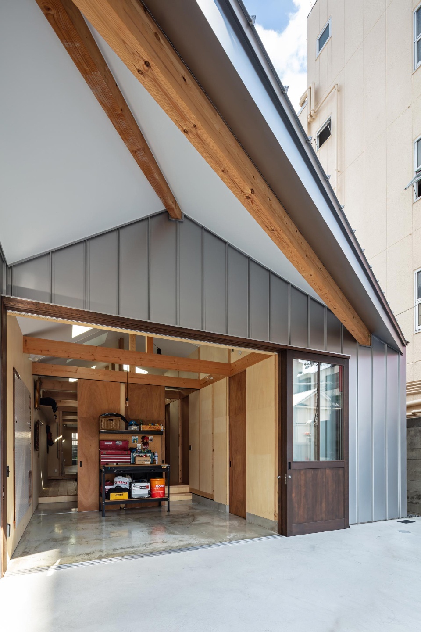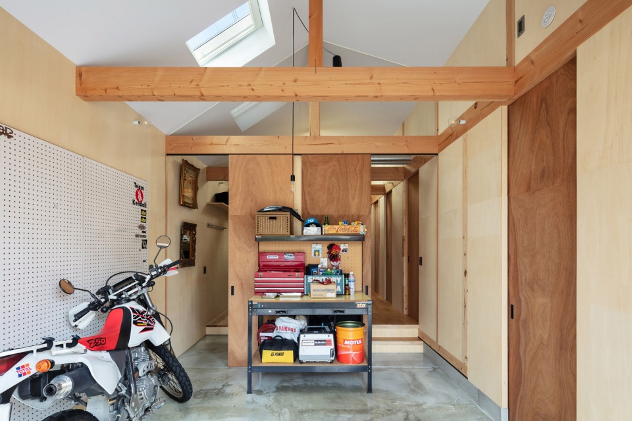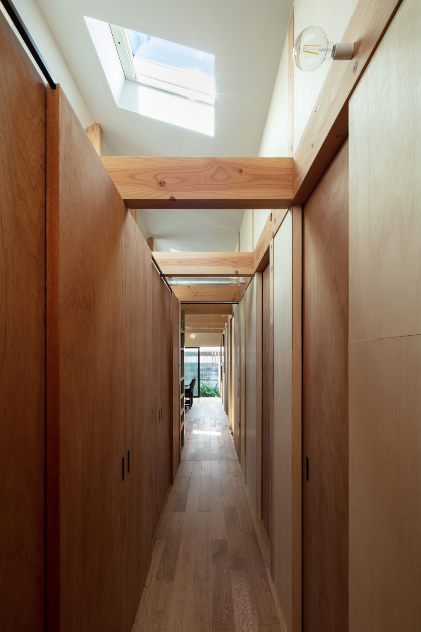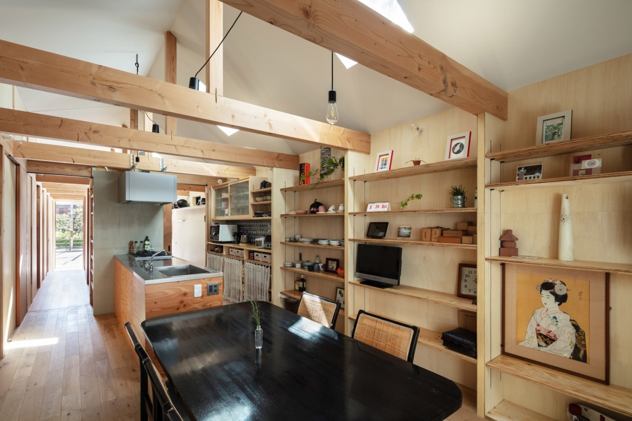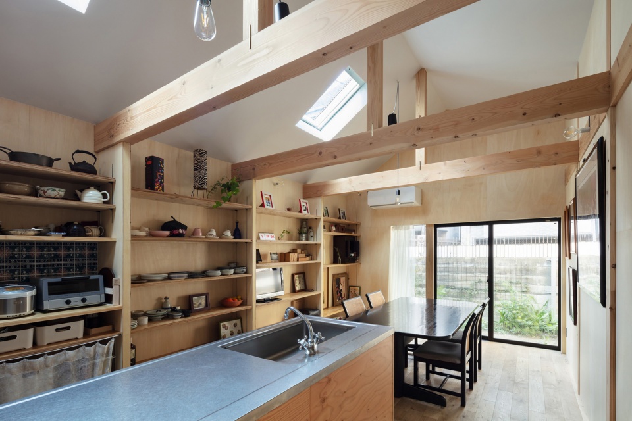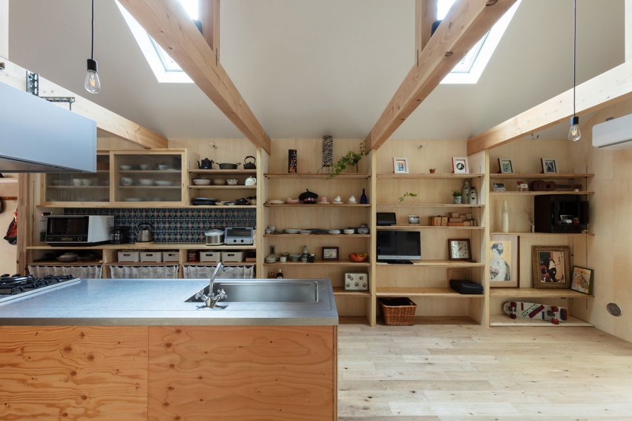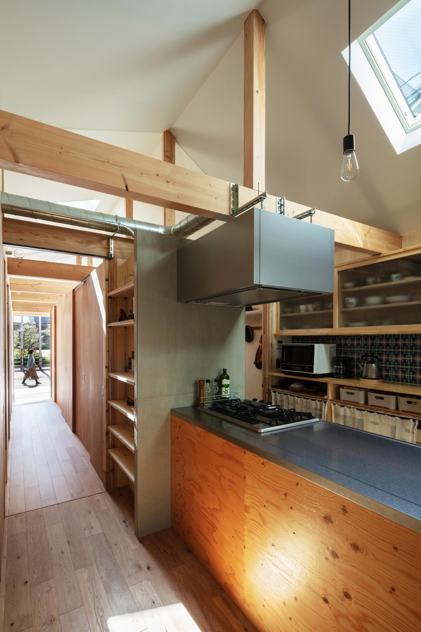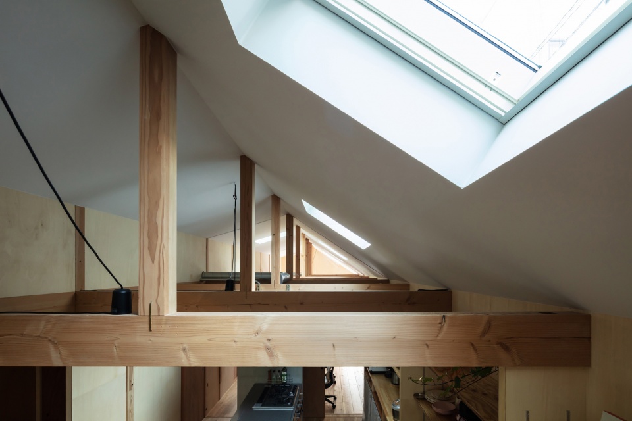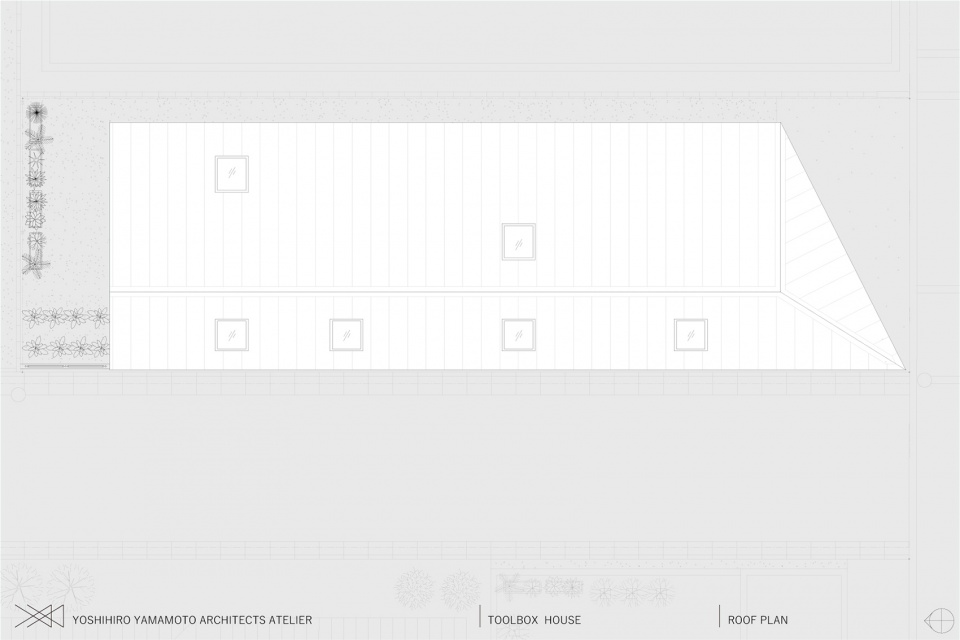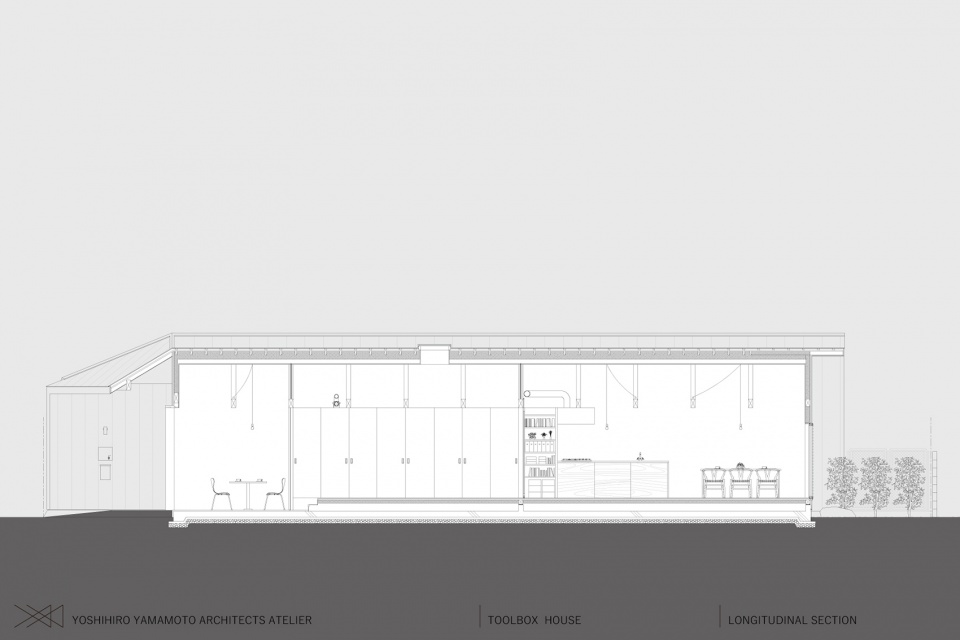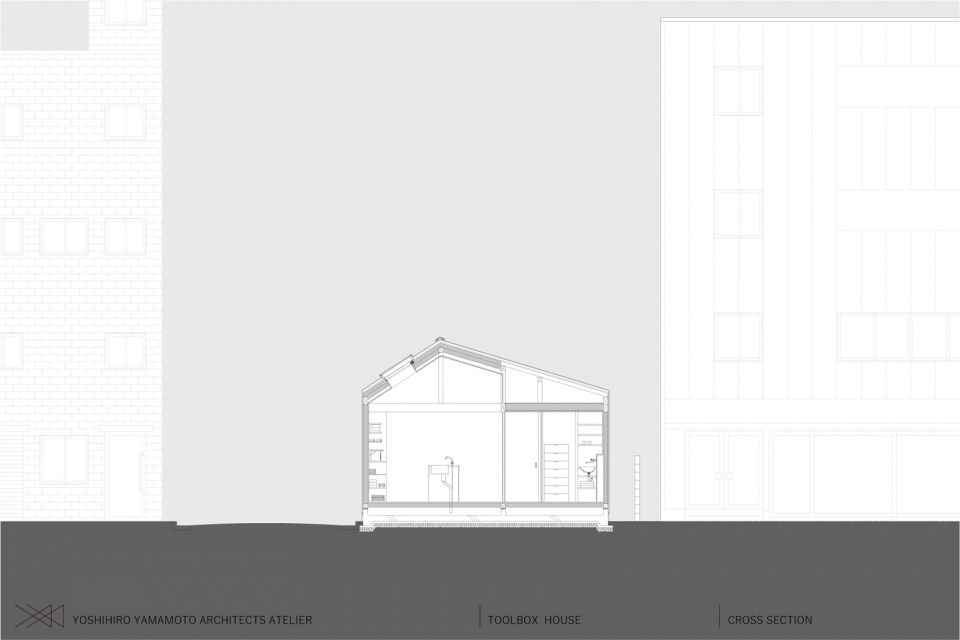|
【大阪 】工具箱之家时间:2021-04-01 在大阪市中心,许多项目正在将小木屋改造成高层公寓。城市变得更加安全和高效,但也更加缺乏特点和雷同。业主夫妇同母亲住在兼具办公室、仓库和住所的小木屋中,他们长期在这里经营一家化妆品公司。然而这栋混杂的建筑存在许多结构问题,不适合老年人居住,因此他们决定将此拆除,建造一座新的建筑。 In the downtown area of Osaka City, many projects are underway to rebuild small old wooden houses into high-rise condominiums. Cities are becoming safer and more efficient, but more inorganic and homogeneous. A couple of clients and his mother lived in a wooden building where offices, warehouses and dwellings coexist, and have long run a cosmetics company here. However, the patchwork building had many structural problems and was not a comfortable place to live in old age, so they decided to demolish it and build a new one. ▼项目俯瞰,top view © Yohei Sasakura ▼项目鸟瞰,aerial view © Yohei Sasakura 设计团队对每个空间的大小、如何连接和分隔它们进行了多次讨论,最终设计出满足所有需求的单层平面,在狭窄的基地进行安装建造,覆盖简洁的三角屋顶,并开设天窗使阳光照进室内。屋顶和防火墙向道路一侧延伸,提高了办公室的可见度,入口也成为半户外的多功能空间。 We have discussed many times about the size of each space, how to connect it, and how to partition it. As a result, we created a one-story floor plan that meets all the requirements, installed it on a narrow site, and covered it with a simple triangular roof. Daylight was taken from the skylight. By extending the roof and firewall towards the road, the visibility of the office has been improved and the entrance has become a semi-outdoor multipurpose space. ▼狭窄基地中的单层体块,a one-story block in the narrow site © Yohei Sasakura ▼入口,entrance © Yohei Sasakura ▼半户外多功能空间,a semi-outdoor multipurpose space © Yohei Sasakura 建在狭窄基地上的单层住宅就像一个工具箱,小巧且便于使用。在高楼林立的城市里,或许生活在地面才更加奢侈。 A small one-story house built on a narrow site is compact and easy to use, just like a tool box. In a city lined with high-rise condominiums, it may be more luxurious to live in contact with the ground. ▼门厅,foyer © Yohei Sasakura ▼餐厨空间与后庭院相连,the dining kitchen is connected to the back garden © Yohei Sasakura ▼收纳墙面,storage wall © Yohei Sasakura ▼从厨房望向入口,view from the kitchen to the entrance © Yohei Sasakura ▼从厨房望向办公室,view from the kitchen to the office © Yohei Sasakura ▼细部,details © Yohei Sasakura ▼夜景,night view © Yohei Sasakura ▼平面图,plan 1F © YYAA ▼屋顶平面图,roof plan © YYAA ▼纵剖面图,longitudinal section © YYAA ▼横剖面图,cross section © YYAA Project Name: Toolbox House |



